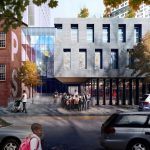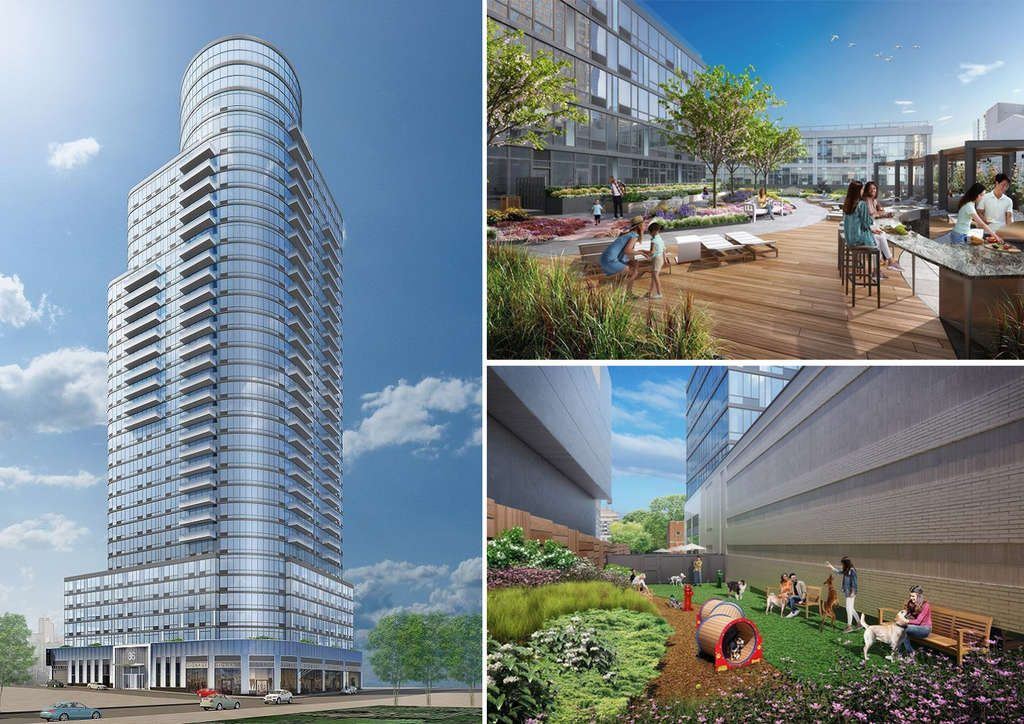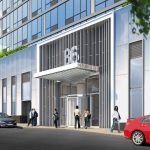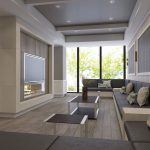![80 Flatbush Ave, Downtown Brooklyn, Alloy Development]()
Ahead of its public review, Alloy Development this week released new details and renderings of its proposed mixed-use development at 80 Flatbush Avenue in Downtown Brooklyn. Developers amended the complex’s design, first released in April, following backlash from the community and more than 100 meetings with local stakeholders. While the taller tower will keep its original design with 74 stories, the 38-story building’s profile will be slimmed and feature a masonry facade to complement the neighboring Williamsburgh Savings Bank Tower.
![]()
Located on a parcel of land between Flatbush Avenue, Schermerhorn Street, Third Avenue and State Street, the five-building project will use two existing structures and create three new ones. The plan will bring 900 apartments, with 700 market-rate and 200 affordable. Alloy also hopes to create a 15,000-square-foot cultural facility, 200,000 square feet of office space and 40,000 square feet of retail.
80 Flatbush will include two new public schools, designed by Architecture Research Office. One will replace and expand the Khalil Gibran International Academy with a state-of-the-art facility. A second elementary school will serve the surrounding community.
![80 Flatbush Ave, Downtown Brooklyn, Alloy Development]()
![80 Flatbush Ave, Downtown Brooklyn, Alloy Development]()
In a press release, Jared Della Valle, founder of Alloy, said: “We feel like we have a civic responsibility to leverage this transit-rich location in Downtown Brooklyn to address the housing crisis and provide essential infrastructure for the area.”
The project involves the historic preservation of two structures at 362 Schermerhorn, one built in the 1860s and the second in the 1890s. Although neither are protected by landmark status, Alloy plans to preserve and adaptively reuse both buildings, with one serving as the cultural center.
The project will be built in two phases, with the first, constructing the two schools and a 38-story triangular residential/office/retail building, to be completed by 2022. Construction 74-story residential tower, with office and retail, and the rehab of 362 Schermerhorn is expected to be completed by 2025.
The project, built without any public funding, will create roughly 3,000 jobs, with 1,500 permanent jobs. Alloy partnered with 32BJ SEIU to ensure fair wages and benefits.
RELATED:
All renderings courtesy of Alloy Development
![]()
![80 Flatbush Ave, Downtown Brooklyn, Alloy Development]()
![80 Flatbush Ave, Downtown Brooklyn, Alloy Development]()
![80 Flatbush Ave, Downtown Brooklyn, Alloy Development]()
![80 Flatbush Ave, Downtown Brooklyn, Alloy Development]()
![80 Flatbush Ave, Downtown Brooklyn, Alloy Development]()
 Rendering of 625 Fulton Street; image: Albo Liberis /Genesis Studios As the future Brooklyn skyline takes shape, one of the borough’s largest office towers-to-be, a 36-story commercial skyscraper, is slated to rise at 625 Fulton Street in Downtown Brooklyn. Brooklyn-based Rabsky Group purchased the lot for $158 million and, as The Real Deal reports, plans are in the works to create 700,000 square feet of leasable space, for which the developer is in talks with City Planning to take advantage of a plaza bonus. Albo Liberis (see Williamsburg’s William Vale Hotel) has been commissioned as the architect, and while no […]
Rendering of 625 Fulton Street; image: Albo Liberis /Genesis Studios As the future Brooklyn skyline takes shape, one of the borough’s largest office towers-to-be, a 36-story commercial skyscraper, is slated to rise at 625 Fulton Street in Downtown Brooklyn. Brooklyn-based Rabsky Group purchased the lot for $158 million and, as The Real Deal reports, plans are in the works to create 700,000 square feet of leasable space, for which the developer is in talks with City Planning to take advantage of a plaza bonus. Albo Liberis (see Williamsburg’s William Vale Hotel) has been commissioned as the architect, and while no […]
 Rendering of 625 Fulton Street; image: Albo Liberis /Genesis Studios As the future Brooklyn skyline takes shape, one of the borough’s largest office towers-to-be, a 36-story commercial skyscraper, is slated to rise at 625 Fulton Street in Downtown Brooklyn. Brooklyn-based Rabsky Group purchased the lot for $158 million and, as The Real Deal reports, plans are in the works to create 700,000 square feet of leasable space, for which the developer is in talks with City Planning to take advantage of a plaza bonus. Albo Liberis (see Williamsburg’s William Vale Hotel) has been commissioned as the architect, and while no […]
Rendering of 625 Fulton Street; image: Albo Liberis /Genesis Studios As the future Brooklyn skyline takes shape, one of the borough’s largest office towers-to-be, a 36-story commercial skyscraper, is slated to rise at 625 Fulton Street in Downtown Brooklyn. Brooklyn-based Rabsky Group purchased the lot for $158 million and, as The Real Deal reports, plans are in the works to create 700,000 square feet of leasable space, for which the developer is in talks with City Planning to take advantage of a plaza bonus. Albo Liberis (see Williamsburg’s William Vale Hotel) has been commissioned as the architect, and while no […]
 In the past year or so, there has been no shortage of talk about inventory glut, flat rental prices and bursting bubbles; Now, Slate blogger Henry Grabar has rustled up some numbers and real-life examples to go with the chatter, and we’re guessing they weren’t too hard to find. According to Grabar, a vacancy rate at its highest since 2009 (with a staggering amount of inventory in the pipeline), and the percentage of rental price chops at a record 42 percent in October point to an impending renter’s market of comparatively epic proportions. The key is that “comparatively”–it’s hard to […]
In the past year or so, there has been no shortage of talk about inventory glut, flat rental prices and bursting bubbles; Now, Slate blogger Henry Grabar has rustled up some numbers and real-life examples to go with the chatter, and we’re guessing they weren’t too hard to find. According to Grabar, a vacancy rate at its highest since 2009 (with a staggering amount of inventory in the pipeline), and the percentage of rental price chops at a record 42 percent in October point to an impending renter’s market of comparatively epic proportions. The key is that “comparatively”–it’s hard to […]
 Image via mike_by_bike_/Instagram In the early 1900s, renowned sculptor Daniel Chester French was asked to create “two allegorical figures,” a Miss Manhattan and a Miss Brooklyn, to stand at the Brooklyn entrance to the Manhattan Bridge. The granite women were removed, however, in the 1960s when Robert Moses decided to move them. They were then relocated to their current home at the Brooklyn Museum’s entrance, but after a 10-year, $450,000 project, a resin replica of the original has returned to the bridge. As the Times tells us, sculptor and installation artist Brian Tolle (he’s also responsible for the Irish Hunger Memorial) designed the […]
Image via mike_by_bike_/Instagram In the early 1900s, renowned sculptor Daniel Chester French was asked to create “two allegorical figures,” a Miss Manhattan and a Miss Brooklyn, to stand at the Brooklyn entrance to the Manhattan Bridge. The granite women were removed, however, in the 1960s when Robert Moses decided to move them. They were then relocated to their current home at the Brooklyn Museum’s entrance, but after a 10-year, $450,000 project, a resin replica of the original has returned to the bridge. As the Times tells us, sculptor and installation artist Brian Tolle (he’s also responsible for the Irish Hunger Memorial) designed the […]
 Downtown Brooklyn is quickly becoming one of NYC’s most desirable commercial hubs. On top of hosting a lengthy roster of big name retailers and entertainment centers—which include a new Target, Trader Joe’s, Century 21, Apple store, Alamo Drafthouse cinema, and Barclays Center—the neighborhood will also welcome a brand new, lower-priced Whole Foods concept store called “365.” According to a press release, the store will open in early 2018 at Two Trees’ 300 Ashland Place, and be set up as a no-frills version of the grocery giant. Rendering of the Lake Oswego, OR 365 store, one of three concept stores already opened by Whole Foods While the store will feature […]
Downtown Brooklyn is quickly becoming one of NYC’s most desirable commercial hubs. On top of hosting a lengthy roster of big name retailers and entertainment centers—which include a new Target, Trader Joe’s, Century 21, Apple store, Alamo Drafthouse cinema, and Barclays Center—the neighborhood will also welcome a brand new, lower-priced Whole Foods concept store called “365.” According to a press release, the store will open in early 2018 at Two Trees’ 300 Ashland Place, and be set up as a no-frills version of the grocery giant. Rendering of the Lake Oswego, OR 365 store, one of three concept stores already opened by Whole Foods While the store will feature […]
 Rendering of 86 Fleet Place via Goldstein, Hill & West (L); Construction as of October 2016, via CityRealty Way back in 1982, the CEO and owner of Red Apple Group, John Catsimatidis (you may know him better as the billionaire owner of Gristedes or for his failed Republican run in the last mayoral election) paid $500,000 for a 2.5-acre, four-block site in Downtown Brooklyn, on the western edge of Fort Greene. Thirty-five years later, construction is wrapping up on the final, and by far the tallest, of the four-tower development. The curving glass building at 86 Fleet Place was designed […]
Rendering of 86 Fleet Place via Goldstein, Hill & West (L); Construction as of October 2016, via CityRealty Way back in 1982, the CEO and owner of Red Apple Group, John Catsimatidis (you may know him better as the billionaire owner of Gristedes or for his failed Republican run in the last mayoral election) paid $500,000 for a 2.5-acre, four-block site in Downtown Brooklyn, on the western edge of Fort Greene. Thirty-five years later, construction is wrapping up on the final, and by far the tallest, of the four-tower development. The curving glass building at 86 Fleet Place was designed […]
 In 2012, NYU signed a 99-year lease for the Downtown Brooklyn building at 370 Jay Street, a former MTA headquarters. Two years later, the University opened its Tandon School of Engineering in the neighborhood, and now that 5,212 students are enrolled, NYU is moving ahead with a $500 million renovation, restoration, and expansion of the Jay Street building, adding 500,000 square feet of space for areas of study such as computer coding, video game design, and digital forensics. The Daily News first shared the news, and they report that the new facility will open this coming summer, in time to […]
In 2012, NYU signed a 99-year lease for the Downtown Brooklyn building at 370 Jay Street, a former MTA headquarters. Two years later, the University opened its Tandon School of Engineering in the neighborhood, and now that 5,212 students are enrolled, NYU is moving ahead with a $500 million renovation, restoration, and expansion of the Jay Street building, adding 500,000 square feet of space for areas of study such as computer coding, video game design, and digital forensics. The Daily News first shared the news, and they report that the new facility will open this coming summer, in time to […]


















































 The Livingston Street side and retail base, via
The Livingston Street side and retail base, via 







 Rendering of 237 Duffield Street via
Rendering of 237 Duffield Street via 










































 Brooklyn Point renderings via Williams New York
Brooklyn Point renderings via Williams New York








