![carter-uncut-brooklyn-skyline-3]()
one moment please...
Brooklyn, NY, United States
Carter Uncut brings New York City’s latest development news under the critical eye of resident architecture critic Carter B. Horsley. Here, Carter brings us his fifth installment of “Skyline Wars,” a series that examines the explosive and unprecedented supertall phenomenon that is transforming the city’s silhouette. In this post Carter looks at Brooklyn’s once demure skyline, soon to be Manhattan’s rival.
Downtown Brooklyn has had a modest but pleasant skyline highlighted by the 350-foot-high Court & Remsen Building and the 343-foot-high great ornate terraces of 75 Livingston Street, both erected in 1926, and the 462-foot-high flat top of the 1927 Montague Court Building. The borough’s tallest building, however, was the great 514-foot-high dome of the 1929 Williamsburg Savings Bank Tower, now known as One Hanson Place, a bit removed to the east from Downtown Brooklyn. It remained as the borough’s tallest for a very long time, from 1929 until 2009. A flurry of new towers in recent years has significantly enlarged Brooklyn’s skyline. Since 2008, nine new towers higher than 359 feet have sprouted there, in large part as a result of a rezoning by the city in 2007. A few other towers have also given its riverfront an impressive frontage.
Whereas in the past the vast majority of towers were clustered about Borough Hall downtown, now there are several clusters with some around the Brooklyn Academy of Music and the former Williamsburg Savings Bank Tower and some around the Williamsburg riverfront.
The new towers have a funky brazenness that they probably inherited by the profusion of ersatz low-rise buildings scattered around Williamsburg in recent years.
Unlike the many supertalls now proliferating along the Central Park South/57th Street corridor in Manhattan that have few but large apartments, most of Brooklyn’s new crop are shorter but more massive with more but smaller units.
![340 Flatbush Avenue Extension, SHoP Architects, tallest building in Brooklyn, NYC supertalls]()
In August 2015, however, a new project was announced by Michael Stern of JDS Development and Joseph Chetrit of the Chetrit Group that will catapult Brooklyn into the supertall league; a 1,066-foot-high tower next to Junior’s, the famous cheesecake emporium on DeKalb Street. The 73-story tower will contain nearly 500 rental apartments, 20 percent of which will be below market-rate. SHoP Architects is designing the tower project.
Stern and Chetrit completed their previously announced $90 million purchase of the century-old Dime Savings Bank building in downtown Brooklyn in December 2015, allowing them to build the city’s tallest tower outside Manhattan.
The pair bought 9 DeKalb Avenue from J.P. Morgan Chase, which had used the space as a bank branch before putting the property on the market a year ago. As Crain’s previously reported, the developers entered into a contract this past summer to purchase the landmarked 100,000-square-foot Beaux Arts building, which was completed in 1908.
Stern and Chetrit can transfer the property’s 300,000 square feet of unused development rights to an adjacent site they own at 340 Flatbush Avenue Extension. That will allow them to build a 600,000-square-foot residential tower.
Stern and Chetrit plan to lease the bank hall as retail and to create a public through-space. The bank floor, which will also be complemented by a glass atrium extension, will provide a grand entrance to the residential tower.
![9_Dekalb_Avenue-2]()
The New York Times quoted Mr. Stern as stating “we’re really excited to give Brooklyn a building that isn’t bashful, that isn’t shy,” adding that “we want this project to encapsulate everything that is great about Brooklyn’s past, and everything that is great about Brooklyn’s future.”
The development received unanimous approval at a Landmarks Preservation Commission hearing on April 18, 2016 with only “minor modifications”—namely that the teller cages that line the bank’s hall be retained until the team can show a plan detailing how the retail tenant will use the space.
Stern previously converted a former Verizon facility on West 18th Street into a luxury condo building called Walker Tower and at 111 West 57th Street, he is erecting a 1,400-foot ultra-luxury condo tower that will preserve and incorporate the landmarked former Steinway & Sons piano showroom.
Bob Knakal, Cushman & Wakefield’s chairman of investment sales, along with colleagues James Nelson and Stephen Palmese, handled the sale for JPMorgan Chase. “This transaction is indicative of the strength of both the retail and development markets in Brooklyn,” Knakal told Crain’s, adding that “it paves the way for an iconic structure that will forever impact the Brooklyn skyline.”
Since the 2004 rezoning, Downtown Brooklyn has seen 6,758 apartments built with 5,254 under construction and an additional 7,790 in the planning stages. The architectural quality of Brooklyn’s tall buildings is, however, mixed.
***
![one hanson place, williamsburgh savings bank, fort greene, brooklyn]()
![one hanson place, williamsburgh bank, beautiful bank interiors, historic banks brooklyn]()
One Hanson Place, long an isolated pinnacle, is now crowded with new towers and being exposed to the hordes who attend events at the nearby new Barclay’s Center
Two of its older tall buildings, One Hanson Place and 75 Livingston Street, are superb and hold their own with Manhattan’s finest.
The Williamsburg Savings Bank Building, an office building converted to residential use with 176 condominium apartments in 2007 and renamed One Hanson Place, was for decades Brooklyn’s most prominent skyscraper and its stunning limestone base and banking hall and stepped tower topped with clockfaces and a dome make it one of the city’s handsomest.
The 37-story tower, which is at the intersection of Atlantic, Flatbush and Fourth Avenues, was designed by Halsey, McCormack and Helmer, which is now Mancini Duffy, and was declared a landmark in 1977 and its 63-foot-high, ornate banking hall was declared an interior landmark in 1996.
![75 livingston street]()
75 Livingston Street, which was also known as the Brooklyn Chamber of Commerce Building and the Court Chambers Building
75 Livingston has no clock faces but lots of ornate terracotta-faced terraces that make it one of the city’s most attractive towers. It was erected in 1926 and was known as the Brooklyn Chamber of Commerce Building and then the Court Chambers Building. The architect and developer of the 30-story Neo-Gothic tower, which is also known as 66 Court Street, was Abraham J. Simberg.
The September 13, 2011 designation report of the Borough Hall Skyscraper Historic District provided the following commentary about 75 Livingston Street:
“Unlike most of the business buildings on Court Street—which were developed by large Manhattan firms and designed by established architects—the Brooklyn Chamber of Commerce Building was constructed for a relatively small Brooklyn real estate company working with a recently-licensed architects. The owner of record for the building 66-74 Court Street Realty Corporation, was headed by Jacob Adelman whose J. F. I. Construction Company apparently specialized in apartment house construction on Ocean Parkway and in other parts of Brooklyn. An article in The New York Times indicated that the building’ designer, Abraham J. Simberg, also worked primarily on low-scale apartment houses during the mid-1920s, and it is likely that he met Adelman on one of these projects. The Brooklyn Chamber of Commerce Building was by far the largest project that either the developer or the architect had yet undertaken; despite their inexperience with skyscraping office towers they produced a building of considerable elegance and sophistication. The massing of the structure was quite complicated, with five primary setbacks above the 13-story base. These setbacks in turn were refined with projecting pavilions, chamfered corners, and secondary setbacks that gave the building visual interest well beyond what was required by the zoning regulations and equal to that of any skyscraper in Greater New York. The neo-Gothic ornament of the building is also notable. The lower stories are clad with delicate limestone tracery framing large triple-height openings set with elaborate metal spandrels. The upper stories feature well executed patterned brick work – particularly in the recessed spandrel panels and projecting piers that enhance the building’s vertical emphasis – and sumptuous terra-cotta ornament at each setback that highlights the complicated massing.”
![montague court building]()
Montague Court Building
The Montague Court Building at 16 Court Street was erected in 1928 and designed by H. Craig Severance, who also designed 40 Wall Street in Manhattan. The 38-story tower is 462 feet high and was the second highest in the borough when it was built after the Williamsburg Savings Bank Building. The handsome tower is prominent on the Brooklyn skyline when viewed from Lower Manhattan.
![280 cadman plaza west]()
280 Cadman Plaza West
On November 1, 2015, the City Planning Commission approved plans by The Hudson Companies for a 36-story tower at 280 Cadman Plaza West that will include a library and two retail spaces beneath 139 residential condominium apartments. The very handsome, wedge-shaped tower, which has been designed by Marvel Architects, will not be the tallest of the new crop of Brooklyn buildings, but it will be one of the most prominent especially when viewed from Manhattan. The development will also create 114 units of affordable housing on two privately owned sites in Community Board 2.
![205 Montague Street]()
Rendering of 700-foot-high tower planned at 205 Montague Street in Brooklyn Heights
280 Cadman plaza West will obscure much of One Pierrepont Place, a 1988 office building designed by Haines Lundberg Waehler that will be bookended by a new 700-foot-high tower planned by Midtown Equities to replace a five-story building at 205 Montague Street. Midtown Equities bought the site in 2010 for $33 million and two years later paid more than $3 million to remove previous development restrictions and buy neighboring air rights.
The fifth edition of The AIA Guide to New York City noted that One Pierrepont Place was a “behemoth” that “not only looms over the [Brooklyn] Heights but has become an obese silhouette to much of Brooklyn,” adding that its green “mansarded crest gives a flashy cap to a dumpy body.” The green mansard roof echoed some others further inland but nearby on more attractive torsos.
![barclays center]()
Barclays Center
Brooklyn Heights and Park Slope remain heavenly havens of townhouse bliss, but the Barclays Center is an awesome cosmic force.
Its rust-color, metallic “skin” swoops and has a giant maw that gobbles up visitors like the whale that ate Pinocchio. It is low-rise and not as visible as riverfront projects but it is very close to One Hanson Place and the myriad transit connections of Atlantic Terminal, the heart of Brooklyn. Its front is marred by the very large and bright blue name sign that would look better in red. The sign, however, at least is not garish and is overlooked with the bat of an eye that is magnetized by the rest of the structure. The architects at SHoP exploded the notion of an entrance marquee with a very large opening that provides no shelter, but whose inner frame are screens for promoting events and advertising, a triumph of enveloping marketing.
The Barclays Center dramatically replaced, many decades later, not geographically but spiritually, Ebbets Field, the Brooklyn Dodger baseball ballpark, as the epicenter of Brooklyn.
![barclays center frank Gehry design]() Images: Frank Gehry’s plan for Forest City Ratner had stainless steel tower at left and red tower at right framing new basketball arena at Atlantic Yards (L); Bright red residential mid-rise building just to the east and adjacent to Barclays Center (R)
Images: Frank Gehry’s plan for Forest City Ratner had stainless steel tower at left and red tower at right framing new basketball arena at Atlantic Yards (L); Bright red residential mid-rise building just to the east and adjacent to Barclays Center (R)
Ideally, such a structure should be free-standing but there is a long history to this site and originally the “arena” was to have been book-ended by large residential towers in a great scheme by Frank Gehry that juggled buildings and facades in a very dynamic fashion.
When Forest City Ratner dropped Gehry’s design when the real estate market collapsed several years ago, it opted for a far simpler, and cheaper design from Ellerbe Beckett in 2009. Then it brought in SHoP to spruce up that design. SHoP, which first found fame with its design of The Porter House on the southeast corner of 15th Street and Ninth Avenue, came up with a very flamboyant and original design that is the best they have turned out in a giant flurry of projects.
The project covers the Atlantic Terminal Urban Renewal Area, with parts extending into the adjacent brownstone neighborhood of Fort Greene. The idea for a Dodgers baseball stadium was considered in the 1950s, but it was dismissed by Robert Moses as creating a Great Wall of traffic. Of the 22-acre project, 8.4 acres is located over a Long Island Rail Road train yard. The Barclays Center sports arena opened on September 21, 2012.
![pacific park brooklyn site plan]() Pacific Park site plan
Pacific Park site plan
Formerly named Atlantic Yards, the developer renamed the project Pacific Park in August 2014 as part of a rebranding, and last year the China-based developer China Greenland started selling condos at 550 Vanderbilt Avenue with Forest City.
The Gehry plan was just another fabulous concoction that the architect and his computers spew out with impressive regularity. It would have been sensational and dazzling and Ratner deserves great credit for commissioning it. Given Gehry’s oeuvre, it was par for his great course.
SHoP’s plan, on the other hand, is stupendously awesome and surprising and original and very visceral, but not dazzling. If it weren’t so low-rise it could easily be considered very aggressive, a project that will eat its neighborhood and that, indeed, has concerned many local residents over the years. It will, of course, be years before the enormous development if finished so final appraisals must be put off. There is, however, no denying the allure, indeed, romance of the SHoP design. Don’t cry out for Superman here, but the Phantom of the Opera.
One would never hesitate to take the bus from Manhattan to go to the great Brooklyn Academy of Music for its fabulous productions by Philip Glass and Pina Bausch. Now one can take the subways to Barclays Center for the Nets and Madonna.
![toren city point]()
The Toren and the City Point complex on Flatbush Avenue
The 37-story apartment tower at 150 Myrtle Avenue is known as Toren. It was completed in 2009 and erected by BFC Partners of which Branson Baron, Joseph Ferrara and Donald Capoccia are principals. It was designed by Carl Galioto of Skidmore, Owings & Merrill.
It is an ambitious but failed attempt to create a modern obelisk worthy of Brooklyn’s quirkiness; it has mind-blowing tower facades that randomly appear to be shedding their skins like silvery rattlesnakes. The problem is that many of the corner windows severely interrupt the tower’s vertical thrust and make it appear as if some of its edges had been gnawed away by some hungry phantom unleashed from the dungeons of the marvelous fortress-like base that yearns for vats of fiery oil to be emptied on assaulting, disrespectful pedestrians, grammarticians obsessed with run-on sentences and architecture critics.
Brownstoner described the tower as “reminiscent of a barcode,” which is very high praise for this digital age. The building, of course, transcends mere “high-tech” analogies. Its base harkens to accordion concertos and Fortuny pleated skirts. You are tempted to dance with this tower if you knew where to grab it.
If you are cruising from Manhattan, this is the misplaced belltower for the coiled snakeskin of Barclays Center several blocks down the road. This incongruous pair can eat Madison Square Garden alive but look out for the belch.
![the avalon in fort greene]()
The Avalon Fort Greene at 343 Gold Street
Avalon Fort Greene (seen left in the above photo) is a 42-story rental apartment building with 631 units that was erected in 2009. The impressive two-tone slab tower was erected by Avalon Bay Communities and designed by Perkins Eastman Architects.
The massive structure is a good neighbor for its flourish of piers and hard edged corners that provide a stark contrast to Toren’s aesthetic but its reddish pallor also complements a large building across the avenue. It’s as if the three surrounding reddish structures are bodyguards for the rambunctious and wild Toren, calming the area before Barclay Center rears its head over the horizon to defend Toren.
![city point]()
City Point
One of the most prominent Brooklyn Downtown sites is occupied by the City Point project. The Albee Theater once stood there and was replaced in 1980 by the Albee Mall that survived until it was demolished in 2007.
In 1969, Mayor Lindsay announced a plan to revitalize downtown Brooklyn with 5,000 new housing units, 25,000 new office jobs and 25,000 new students on 45 acres with a three-block galleria of elevated pedestrian walkways like the Embarcadero Center in San Francisco. By 1970, however, the plan was substantially reduced to eight acres, the Fulton Mall on Fulton Street between Adams Street and Flatbush Avenue evolved with with some “big box” stores but it had no grand elevated pedestrian walkways.
In the 1980s, MetroTech Center, an office complex, began to take over much of the area and a decade or so ago, the California Public Employees’ Retirement System got involved in a plan to redevelop the Albee Mall, but it eventually withdrew when the real estate market collapsed.
The City Point development consists of four components: a low-rise retail mall at One DeKalb at the southern tip of the site that includes a Trader Joe’s and an Century 21 store; a zinc-clad apartment tower with 80 percent of its units affordable developed by BFC Partners, Washington Square Partners and Acadia Realty Trust; a market-rate rental apartment tower developed by the Brodsky Organization; and an Extell Development apartment tower of about 57 stories at the northern end of the site. The first two components of the project have been crisply designed by COOKFOX Architects, while the 500-unit Extell tower is the design of Kohn Pedersen Fox.
Unlike many large residential complexes in the city that present a unified front, City Point has taken an individualistic approach to its massing that befits the fact that it now has three different developers.
![dklb bklyn, 80 dekalb brooklyn]()
DKLB BKLN at 80 DeKalb Avenue
The borough’s best modern skyscraper is DKLB BKLN, a 34-story, 369-unit rental apartment tower designed by Costas Kondylis Design for Forest City Ratner Companies and completed in 2010.
It is a highly articulated, modern, glass-and stainless-steel slab with seven main piers on its long sides creating many angled bay windows. The tower is setback on a pleated base and it has four setbacks on one of its short sides, each topped with angled windows and the topmost mechanical enclosure echoes the base’s pleated design.
The pleats of the long facades make it glitter in the sun but that dazzling effect is mitigated by large, tall, flat glass expanses that interrupt the “pleating” vertically in a seemingly random fashion. Try to imagine a shimmering sequin dress on a chic woman quivering at your favorite disco! No, the building doesn’t shimmy-shake, but it sure has vibes.
There are a few other handsome new towers, which include a distinguished Dattner Architects-designed 53-story slab apartment tower at 333 Schermerhorn Street known as The Hub, and FXFowle’s elegant, 52-story, slab apartment tower at 250 Ashland Place in the Brooklyn Academy of Music Cultural District near One Hanson Place. The 568-foot-high tower, which will be called the Ashland, will have more than 500 rental apartments, more than half of which will be below market-rate.
![66 rockwell place building]() 66 Rockwell Place
66 Rockwell Place
The Dermot Company has recently erected the attractive 66 Rockwell Plaee, a 42-story rental tower designed by Ismael Leyva Architects with 327 apartments, many balconies and reflective glass facades.
![Ten Arquitectos BAM South Tower at Ashland Place]()
BAM South
The 32-story BAM (Brooklyn Academy of Music) South building at 286 Ashland Place is under construction and due for completion next year. It is being erected by Two Trees, the development of the Domino Sugar property and has been designed by TEN Arquitectos and Ismael Leyva. It will have 384 apartments.
![the brooklyner at 111 lawrence street]()
Brooklyner at 111 Lawrence Street
The 51-story Brooklyner at 111 Lawrence Street was the tallest building in Brooklyn when it was completed in 2009, beating out One Hanson Place (erected in 1929) by two feet. It was developed by The Clarett Group and designed by Gerner Kronick + Valcarcel. It has 491 rental apartments. Its broad east and west facades of the slab tower have sporty red and blue facades while the narrower north and south facades have broad center concrete piers and corner windows. The facades’ jaunty palettes get a bit lighter as they rise from the street and its asymmetrical roofline with an exposed water tank gives it a something of a “grass-roots” motif as opposed to Manhattan’s tall-building slickness.
![avdoboro 388 bridge]()
AVA DoBro and 388 Bridge Street
Another exposed roof-top watertank can be found nearby at AVA DoBro (seen left in the above photo), which used to be known as Avalon Willoughby West. The 595-foot-high tower at 100 Willoughby Street was developed by Avalon Bay Communities and designed by SCLE Architects. The 57-story tower has 823 apartments and will be completed this year.
It is notable for its very mottled, dizzying façade, evidently bruised by chest-bumping with 388 Bridge Street (seen right in the above photo), who it deposed as the tallest tower in Brooklyn after a short reign. AVA DoBro, which is five feet taller than 388 Bridge, conjures a dark and too busy version of Mondrian’s “Boogie-Woogie.”
388 Bridge was completed in 2013 and boasts two 17-foot-high wind turbines on its roof that power a changing color light display. It has 234 rental units and 144 condominium units, was erected by the estate of Stanley Stahl and was also designed by SCLE in a calm, elegant mood as opposed to the schizophrenic, blotchy AVA DoBro. The good news is that from some directions, 388 Bridge and the Brooklyner block out some of the views of AVA DoBro. This trio is Brooklyn’s answer to the tuning-fork visual vibrations of the CitySpire, Metropolitan Tower, Carnegie Hill Tower and One57 cluster on 56th and 57th Streets between Sixth and Seventh Avenues in Manhattan.
![oro at 306 gold street]()
The Oro Condominium
Rose Associates completed the 40-story Oro Condominium at 306 Gold Street at the northwest corner of Johnson Street in 2008 when it became the tallest building erected in Brooklyn in about 80 years. It was designed by Ismael Leyva Architects and has many rounded corner windows and an angled top that almost conceals its water tank.
A very similar tower that had been called Oro 2 has been renamed BKLYN Air at 309 Gold Street. It is 36 stories tall and has 255 apartments. It opened in 2014 and was built by Lalezarian Properties and designed by Ismael Leyva Architects. The towers are more attractive because they are sisters.
![100 jay street]()
The J Condominium
The J Condominium is very prominent because its location at 100 Jay Street is very close to a bridge and its height in a low-rise neighborhood. Its non-bridge façade, shown above, is very attractive because it is slightly curved and divided into three glassy sections that vary in height. Gruzen Samton Steinglass designed it and it was completed in 2007 in the pre-supertall age when large buildings in Brooklyn had many small and medium-size apartments rather than splendiferous large full-floor digs. It has 266 apartments and was erected by The Hudson Companies that is also building a complex and handsome mid-rise residential development called Navy Yard near the Brooklyn Navy Yard.
![Spitzer Enterprises Williamsburg development]()
Spitzer Development’s Riverfront Tower Proposal
There is a lot of riverfront activity, some decent and some dubious. While most of Brooklyn’s new crop of towers are relatively conventional “sticks,” former New York State Governor Eliot Spitzer’s development company, Spitzer Enterprises, has commissioned a trio of mid-rise towers on the riverfront in South Williamsburg from ODA Architecture, which is headed by Eren Chen.
They will be a squatter echo to the shimmy-shimmy-shake trio of high-rise residential towers known as Urban Ready Living Harborside designed by Concrete and HLW International across the harbor in Jersey City as block away from the Hudson River. ODA’s design call for chunky and bumpy but very distinctive, 24-story towers whereas the towers at URL Harborside are almost three times as tall, thinner and therefore arguably more graceful. The first tower at Harborside was recently topped out. ODA’s towers will contain 856 apartments with about 20 percent reserved as “affordable.” The site at 420-430 Kent Avenue is just south of the Williamsburg Bridge and was the former site of the Kedem Winery at Kent Avenue and South 8th Street.
![the edge williamsburg]()
The Edge
The 2008 Edge complex just to the north of the somewhat taller 2007 Northside Piers has many balconies with blue-glass railings that initially appeared a bit gaudy, a flamboyant but feeble effort to make color a distinctive architecture ornament/element. The project’s juxtaposition with Northside Piers, however, mitigated some petty design critique when the project’s ground level pavilion with Deconstructivist angled columns was completed. Anything Deconstructivist, especially in this city, is not only good but very welcome. For a borough that reeks with out-of-the-ordinary small projects with odd palettes and unexpected protuberances, “nice touches” in prominent high-rise projects are to be applauded and encouraged.
![affordable housing, boardwalk, Domino Culture Factory, Dominos Sugar Redevelopment Plans, Ferry Stops, Gentrification in Williamsburg, green energy, green energy technologies, green roof, green space, HAO, Historic Domino Sugar Factory, Holm Architecture Office, Marina, Mixed Use Spaces, museum, new york landmarks, public space, SHOP architects, Two Trees Management Company, waterfront developments, Where is the New Domino Sugar Building, Williamsburg, New York City Planning Commission, Mayor Bill de Blasio, Bill de Blasio, SHoP Architects, Williamsburg, Williamsburg waterfront]()
The dubious riverfront development is the Domino Sugar project being developed by Two Trees, which handsomely converted many of the commercial properties in DUMBO to residential uses and provided a waterfront carousel in a handsome plaza.
Two Trees commissioned SHoP Architects to design numerous new buildings around the large former factory building and in negotiations with the city and the community carved large openings in some of them to permit light to penetrate “inland.” The project’s renderings, however, are not encouraging and the pierced buildings are not graceful and cannot begin to compare with the great Chinese communications building in Beijing that looks like it was designed with a slingshot by Rem Koolhaas. This project’s extensive landscaping by James Corner Field Operations, of course, goes a long way in distracting from the towers. After all when you’ve got Manhattan to look out, who cares what these towers look like, one might suggest.
More importantly, Paul Raphaelson was granted access for a day in August 2013 and a week in October 2013 to photograph the spectacular interior of the refinery. Architect Magazine published several of the photographs in a July 7, 2015 article by Hallie Busta that will be published in a book, “Sweet Ruin: The Brooklyn Domino Sugar Refinery.”
![domino-sugar-refinery-bins]() A “bin distribution machine” inside the Domino Sugar Refinery main building as photographed by Paul Raphaelson for his new book “Sweet Ruin: The Brooklyn Domino Sugar Refinery.”
A “bin distribution machine” inside the Domino Sugar Refinery main building as photographed by Paul Raphaelson for his new book “Sweet Ruin: The Brooklyn Domino Sugar Refinery.”
One hopes that not only will the bin distribution machine be preserved, as is, in the refinery’s interior, but also that it serve as inspiration for a closely related monumental work of art to be commissioned in an international competition for the refinery’s waterfront. After that and their wonderful carousel, the city can give the Walentases Coney Island to work with….
![Greenpoint Landing, Handel Architects, Brookfield Properties, Park Tower Group, James Field Corner Operations (14]()
![Greenpoint Landing, Handel Architects, Brookfield Properties, Park Tower Group, James Field Corner Operations (14]()
Greenpoint Landing
Park Tower Realty and Brookfield Property are planning 10 buildings with 5,500 rental apartments on a 22-acre riverfront site in Greenpoint. The first two rental towers, one 30 stories and the other 40, have been handsomely designed by Handel Architects and the feature zippered angled bases and lots of multi-paned windows finessly framed on the towers that have distinctive tops. About 25 percent of the apartments will be below market-rate.
***
The current construction boom is quite spectacular, not only filling in glaring “holes” but also developing new clusters and “sub” centers. The old downtown has been exploded even as the waterfronts have matured nicely and small residential projects and scads of new restaurants and beer gardens have proliferated it seems everywhere, all enticing and fetching and distinct. Some of the projects don’t quite cut Parisian mustard but in the aggregate they are undeniably charming. There’s a whole lot o’ reverberant construction going on. And though one supertall may not create a world-class city, just you wait…Brooklyn’s alive!
![CARTER B. HORSLEY]()
Carter is an architecture critic, editorial director of CityRealty.com and the publisher of The City Review. He worked for 26 years at The New York Times where he covered real estate for 14 years, and for seven years, produced the nationally syndicated weeknight radio program “Tomorrow’s Front Page of The New York Times.” For nearly a decade, Carter also wrote the entire North American Architecture and Real Estate Annual Supplement for The International Herald Tribune. Shortly after his time at the Tribune, he joined The New York Post as its architecture critic and real estate editor. He has also contributed to The New York Sun’s architecture column.
RELATED:













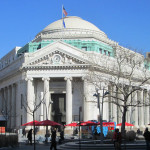
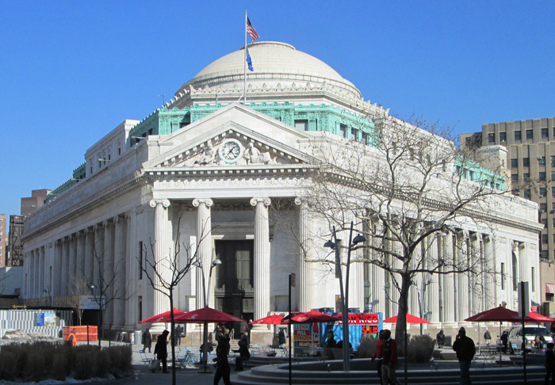
























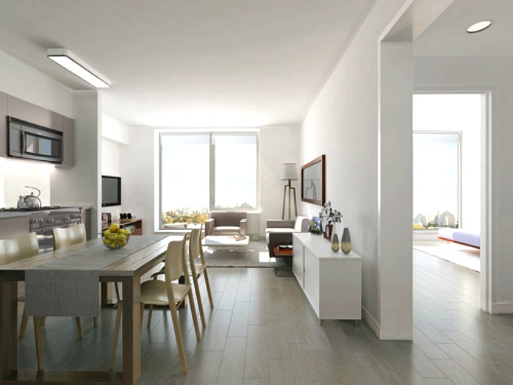
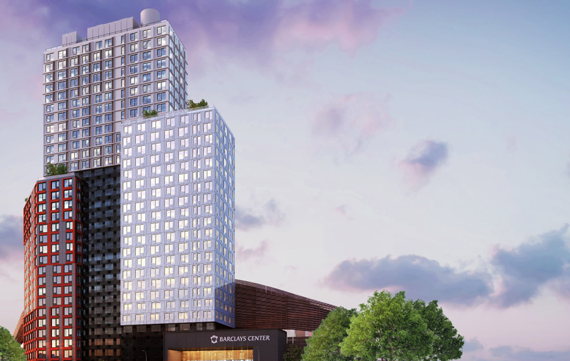




































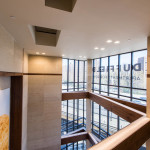
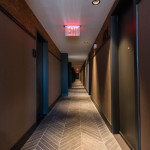










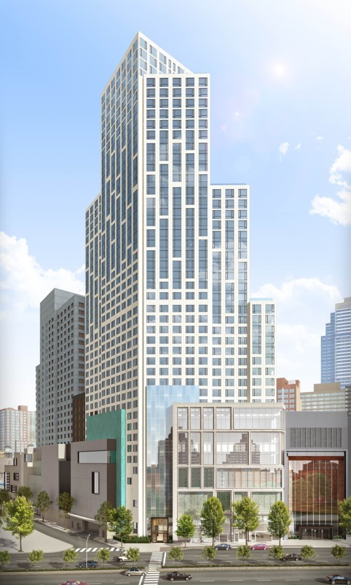








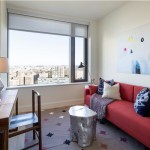







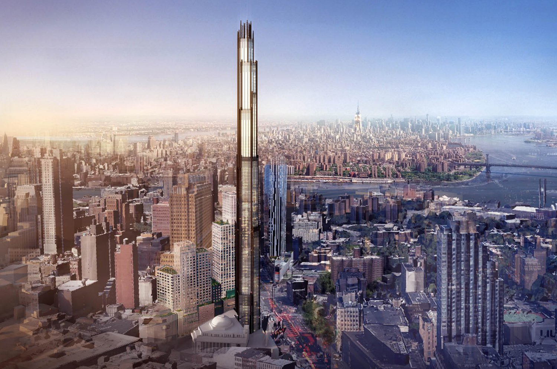
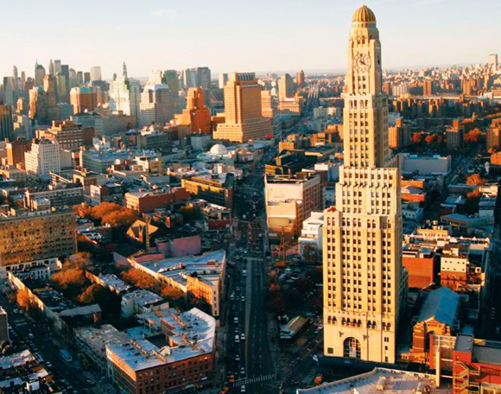
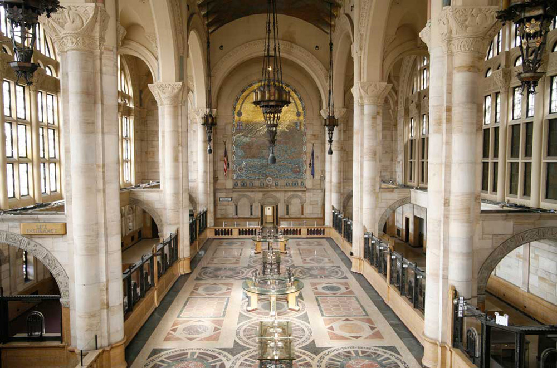

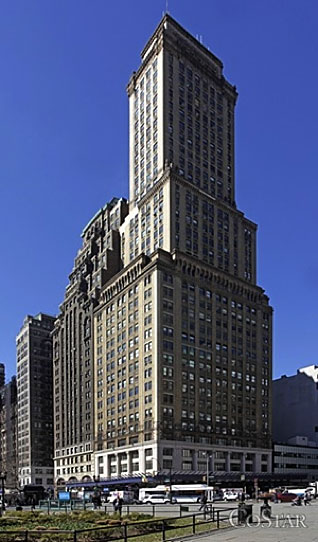

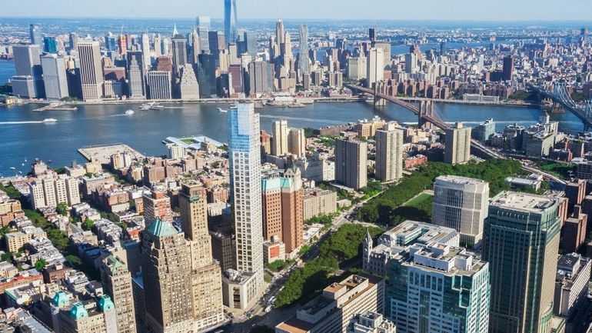


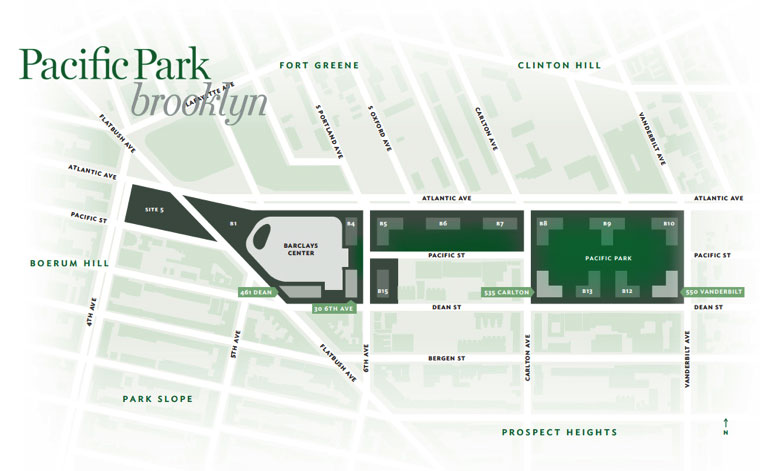
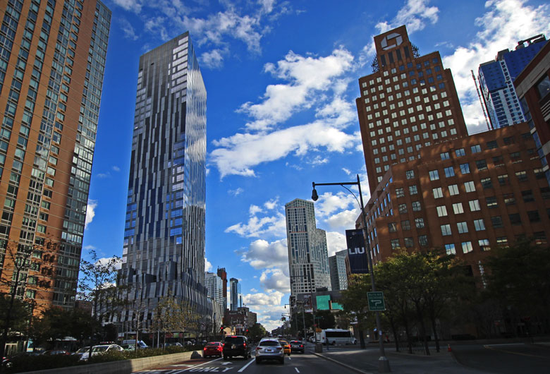




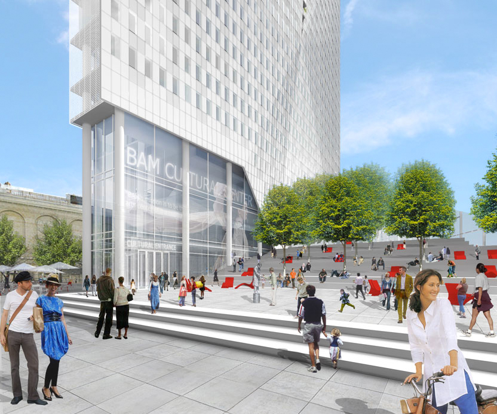



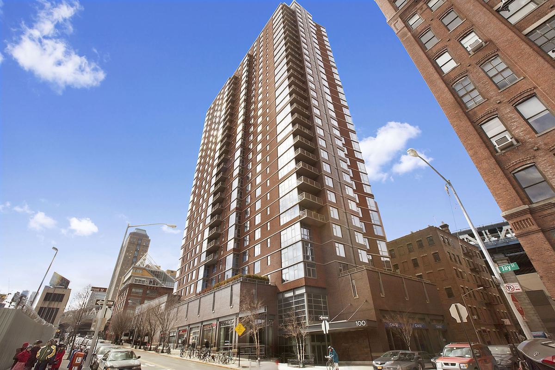
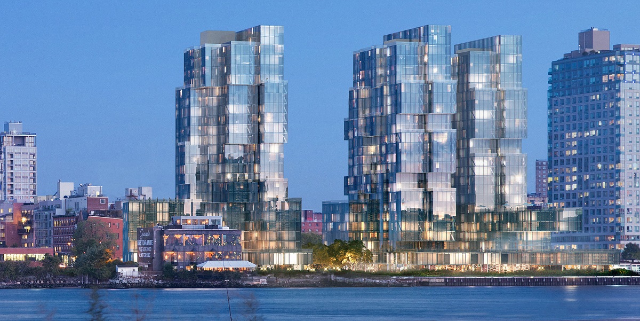

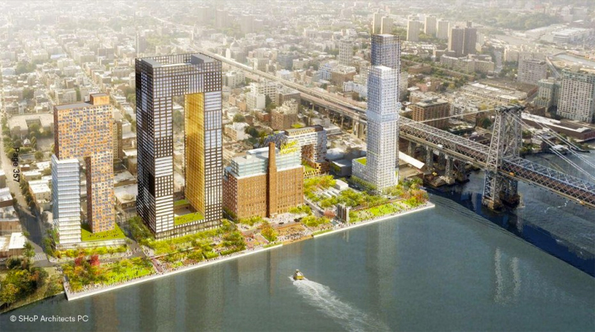


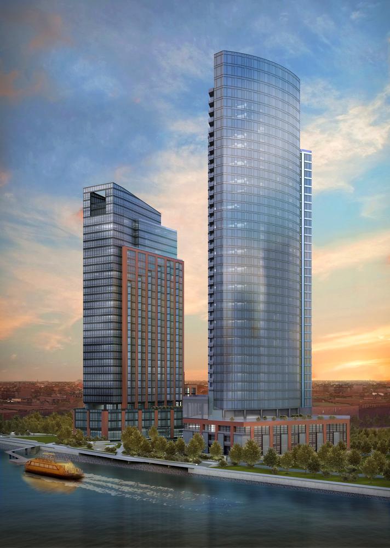












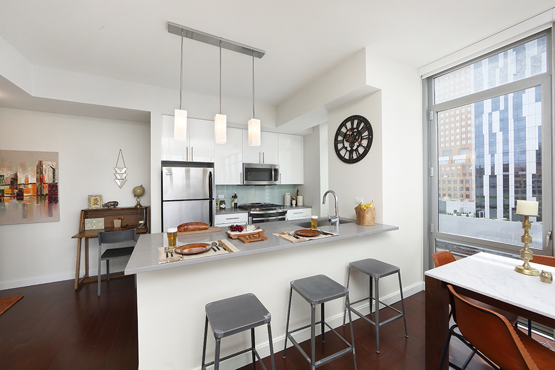




































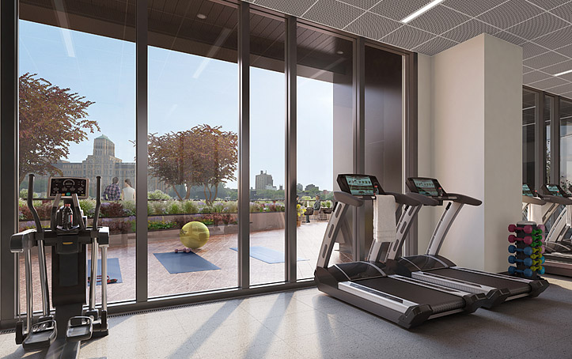




















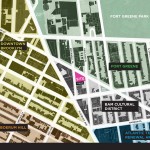





























 The current site via Google Maps
The current site via Google Maps





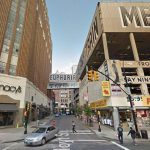

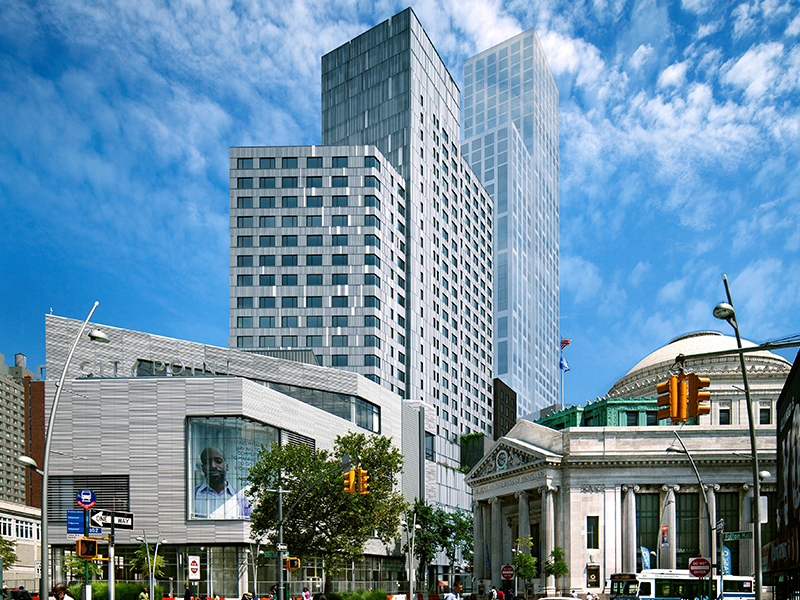


 A big green sign that greets drivers from Manhattan coming over the Williamsburg Bridge reads, “Name It…We Got It!” Among the many things to which the borough can now lay claim: A dense grove of 4,000 redwood trees in the middle of Downtown Brooklyn‘s Metrotech Commons. It’s this unlikely juxtaposition that has brought the trees, with roots in prehistoric times and known to grow bigger than the Flatiron Building and longer than the Brooklyn Bridge, to this spot steps from Shake Shack. The mini-redwood forest is called “Lost Man Creek,” an art installation by Brooklyn-based artist Spencer Finch that opened on October 1. It’s a scaled-down (to one […]
A big green sign that greets drivers from Manhattan coming over the Williamsburg Bridge reads, “Name It…We Got It!” Among the many things to which the borough can now lay claim: A dense grove of 4,000 redwood trees in the middle of Downtown Brooklyn‘s Metrotech Commons. It’s this unlikely juxtaposition that has brought the trees, with roots in prehistoric times and known to grow bigger than the Flatiron Building and longer than the Brooklyn Bridge, to this spot steps from Shake Shack. The mini-redwood forest is called “Lost Man Creek,” an art installation by Brooklyn-based artist Spencer Finch that opened on October 1. It’s a scaled-down (to one […]
 Rendering of The Hub via Dattner Architects (L); Construction shot as of December 2015 via Tectonic (R) At 610 feet, Douglas Steiner’s 333 Schermerhorn Street in Downtown Brooklyn currently holds the title of tallest building in Brooklyn. Though it’ll be surpassed by forthcoming supertalls like JDS’ 9 DeKalb Avenue, the first 1,000+ foot tower in the borough, and the 700-foot 205 Montague Street, the 53-story slab apartment tower known as The Hub will certainly remain a much-sought-after address, especially considering its wealth of amenities and proximity to the BAM Cultural District. Of its 740 apartments, 150 are reserved for New Yorkers earning less than […]
Rendering of The Hub via Dattner Architects (L); Construction shot as of December 2015 via Tectonic (R) At 610 feet, Douglas Steiner’s 333 Schermerhorn Street in Downtown Brooklyn currently holds the title of tallest building in Brooklyn. Though it’ll be surpassed by forthcoming supertalls like JDS’ 9 DeKalb Avenue, the first 1,000+ foot tower in the borough, and the 700-foot 205 Montague Street, the 53-story slab apartment tower known as The Hub will certainly remain a much-sought-after address, especially considering its wealth of amenities and proximity to the BAM Cultural District. Of its 740 apartments, 150 are reserved for New Yorkers earning less than […]
 For now, Downtown Brooklyn‘s Hub holds the title of tallest building in Brooklyn. Topping off at 610 feet, the Dattner Architects-designed, Douglas Steiner-developed slab tower at 333 Schermerhorn Street will offer 740 apartments, 150 of which became available through the city’s affordable housing lottery earlier this month. But aside from its height and number of units, the 55-story building has been turning heads for its list of amenities–a landscaped outdoor terrace with sun deck, 75-foot pool, fitness center with yoga studio, dog run, grilling terrace, indoor and outdoor movie screens, children’s playroom, and bike storage for every unit. And Curbed has […]
For now, Downtown Brooklyn‘s Hub holds the title of tallest building in Brooklyn. Topping off at 610 feet, the Dattner Architects-designed, Douglas Steiner-developed slab tower at 333 Schermerhorn Street will offer 740 apartments, 150 of which became available through the city’s affordable housing lottery earlier this month. But aside from its height and number of units, the 55-story building has been turning heads for its list of amenities–a landscaped outdoor terrace with sun deck, 75-foot pool, fitness center with yoga studio, dog run, grilling terrace, indoor and outdoor movie screens, children’s playroom, and bike storage for every unit. And Curbed has […]
 It’s been a long an tumultuous journey for 461 Dean, also know as the B2 tower, and better known as the world’s tallest prefab tower. The fire-engine-red stacked building has seen numerous delays in the last four years thanks to lawsuits, leaks, and alignment issues. Its developer Forest City Ratner even opted to exit the modular business last month—although that’s not to say that the technology developed is any less valuable (more on that ahead). But now that celebratory champagne bottle can finally be popped, as this afternoon the developer held a grand opening ceremony to kick off the official start of leasing. Developed by Forest City […]
It’s been a long an tumultuous journey for 461 Dean, also know as the B2 tower, and better known as the world’s tallest prefab tower. The fire-engine-red stacked building has seen numerous delays in the last four years thanks to lawsuits, leaks, and alignment issues. Its developer Forest City Ratner even opted to exit the modular business last month—although that’s not to say that the technology developed is any less valuable (more on that ahead). But now that celebratory champagne bottle can finally be popped, as this afternoon the developer held a grand opening ceremony to kick off the official start of leasing. Developed by Forest City […]