
All renderings by Williams New York
Not only is Brooklyn Point the tallest building in the borough, but it has the highest infinity pool in the western hemisphere. Superlatives aside, the 720-foot condo tower has also proved popular for its location across from Willoughby Square Park and its inclusion in the larger City Point development in Downtown Brooklyn. And in true Extell Development fashion, the amenity package is stacked, including a huge landscaped terrace complete with BBQs and a putting green, a triple-height lounge, and another indoor pool. Just in time for residents to enjoy all these perks, Brooklyn Point has announced that it’s commenced closings and begun the first move-ins.

Brooklyn Point was designed by the architects at Kohn Pedersen Fox and is Extell’s first residential project in Brooklyn. As part of the City Point development, the condo is adjacent to the super-popular DeKalb Market Hall (which recently transformed itself into an al-fresco market in light of the indoor dining shutdown), Trader Joe’s, Target, and the Alamo Drafthouse Cinema. It’s also right across from Willoughby Square Park, which is scheduled to open in 2022 (there’s currently a pop-up park in the location).


Sales launched at the 68-story building in March of 2018 for its 438 studio to three-bedroom residences, and the building topped off in April of 2019. According to CityRealty, currently available units range from a $906,780 studio to a $3,330,570 three-bedroom. Buyers will also benefit from a 25-year tax abatement, which is one of the last of its kind in the city.


The interiors were designed by Katherine Newman with the goal of blending “Brooklyn industrial chic” with a “refined mid-century aesthetic.” Last year, Brooklyn Nets point guard Spencer Dinwiddie bought the $3.9 million 68th-floor penthouse, the highest apartment in the borough.



Along with the incredible views, it’s the 40,000 square feet of indoor and outdoor amenities that steal the show at Brooklyn Point. The triple-height Park Lounge features a bar, salon, fireplace, and co-working space, chef’s demonstration kitchen, wine library, game lounge, screening and performance room, private study, and children’s playroom.

The lounge opens up to the ninth-floor landscaped terrace designed by Mathews Nielsen Landscape Architects, which includes al fresco dining areas with gas grills, a putting green, fire pit, lounge areas, terrace bar, and the Forest Adventure children’s playground.

When it comes to health and wellness, there’s a 65-foot indoor saltwater pool and a spa with an infrared sauna, steam room, and a hot tub. For fitness fans, there’s a 35-foot rock-climbing wall, studio rooms, and a squash/basketball court.

And finally, at 720 feet in the air, is the highest rooftop pool in NYC. In addition, this space is outfitted with a sundeck and an outdoor movie screening space.

“Brooklyn Point’s success is a testament to the reputation of the Extell brand, as well as the building’s incredible amenities, breathtaking views, and amazing value coupled with a 25-year tax abatement,” said Ari Alowan Goldstein, Senior Vice President of Development at Extell. “Additionally, with the neighborhood continuing to reopen and the area’s energetic atmosphere returning to a new normal, residents will be thrilled to call Downtown Brooklyn home and enjoy everything it has to offer.”
Brooklyn Point has resumed in-person showings, which includes its first model residences. You can learn more about the building and its availabilities here >>
RELATED:
- VIDEO: See two years of work on Brooklyn Point’s recently completed facade
- Brooklyn’s highest penthouse sells to Nets point guard Spencer Dinwiddie
- VIDEO: See the city’s highest rooftop pool get lifted 680 feet atop supertall Brooklyn Point
- Extell’s 720-foot Brooklyn Point tops out, becomes tallest tower in borough
All renderings by Williams New York




















































































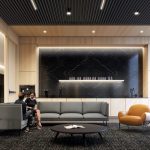











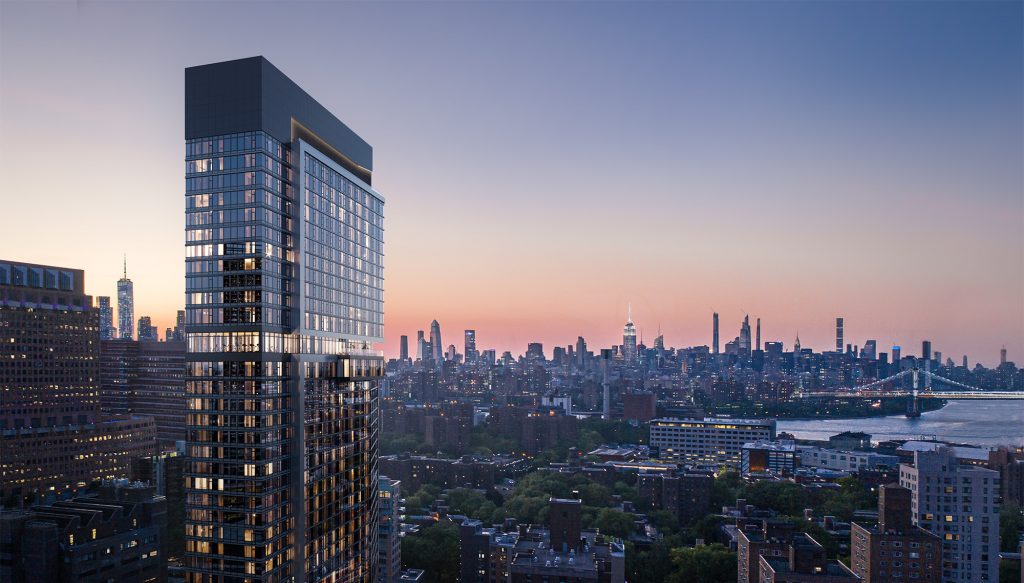







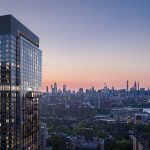
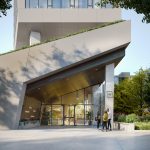
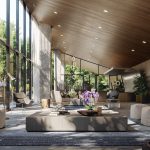

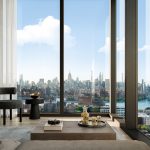

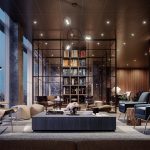
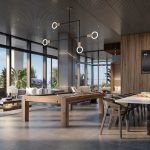
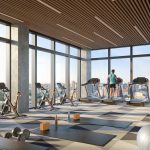

































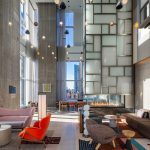























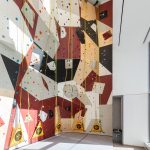





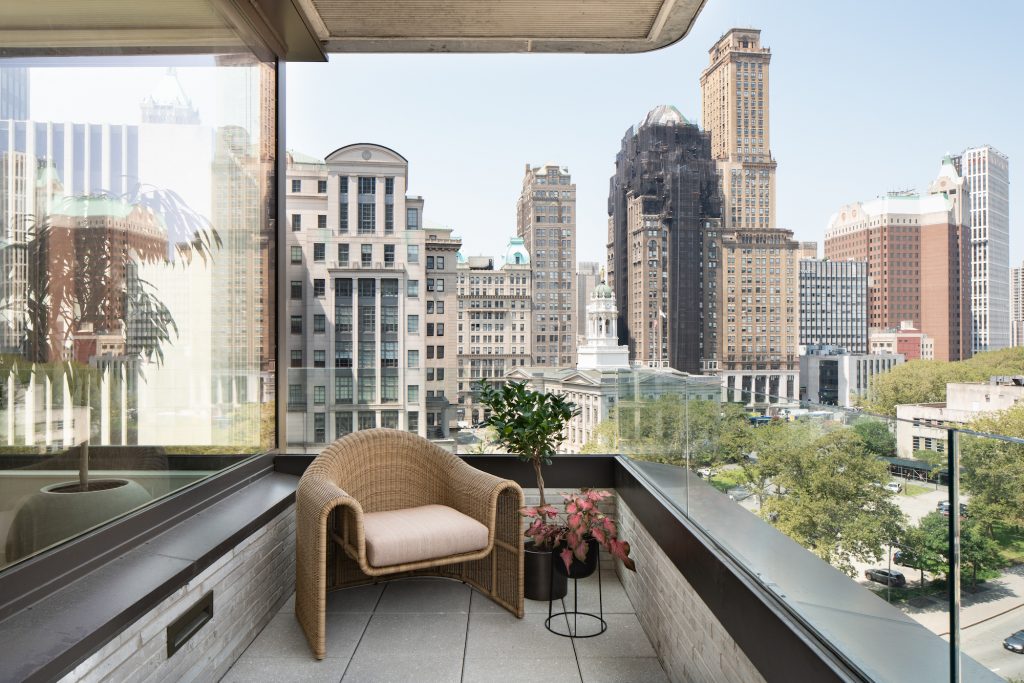

























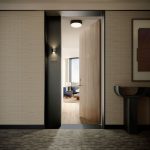






 Image courtesy of VMI Studio for IF Studio
Image courtesy of VMI Studio for IF Studio







 Rendering courtesy of RXR
Rendering courtesy of RXR








